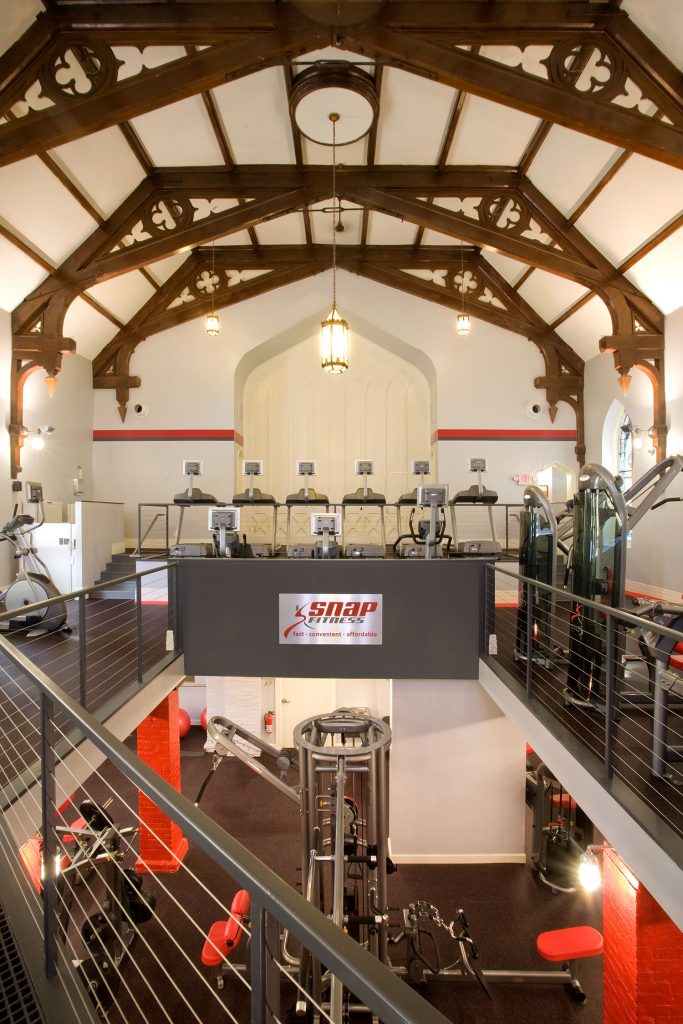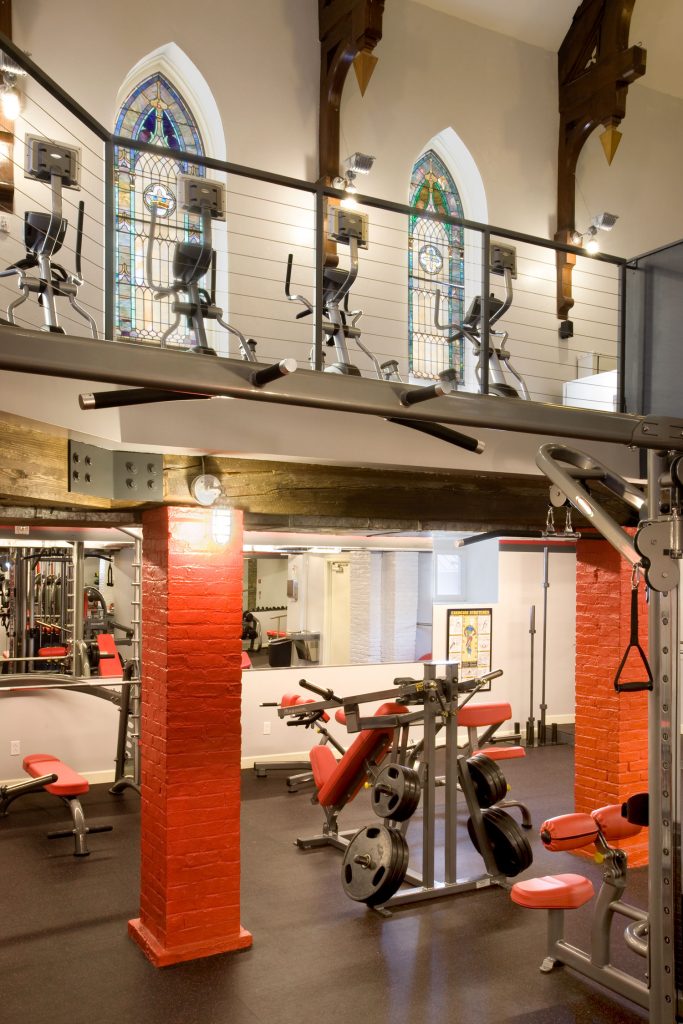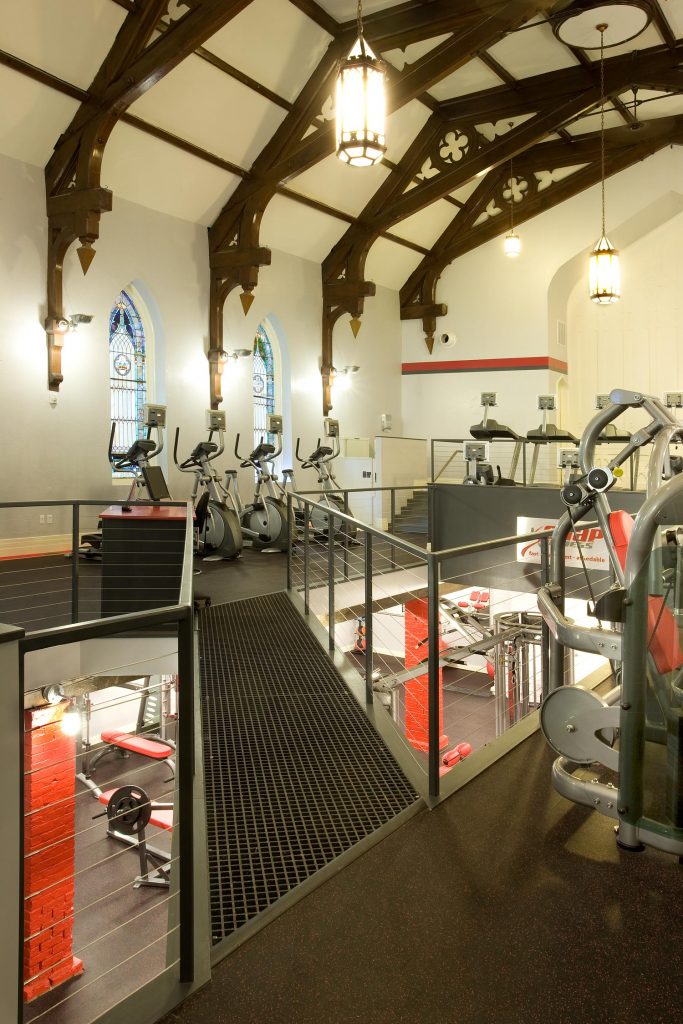Snap Fitness
An 1873 Gothic Revival church and its attached parish house were converted into a gym in Catskill, a village on the Hudson River about 117 miles north of New York City.
The exercise equipment is located in the nave and the cellar directly below. A central portion of the main floor was opened, creating an atrium to connect the two levels visually and bring daylight from the stained glass windows into the cellar. A grand stair provides vertical circulation, while a diagonal bridge accesses the reception desk from the manager’s office. The floor was removed between existing beams supported by brick columns in the Cellar, so it did not require any additional structure.
Practically, this approach took advantage of the strong load-bearing capacity of the concrete cellar floor, and reduced the main floor area that would have needed structural reinforcing. The design and materials used for the new elements, galvanized steel vapor-tight light fixtures, stainless steel wire rope guardrails, terrazzo tile floors, etc., evoke a school gymnasium. Combined with the original geometric stained glass and open timber beams with gothic tracery, this gym provides a uniquely uplifting environment for the strengthening of the body and the invigoration of the spirit.
Photography: Peter Dressel



