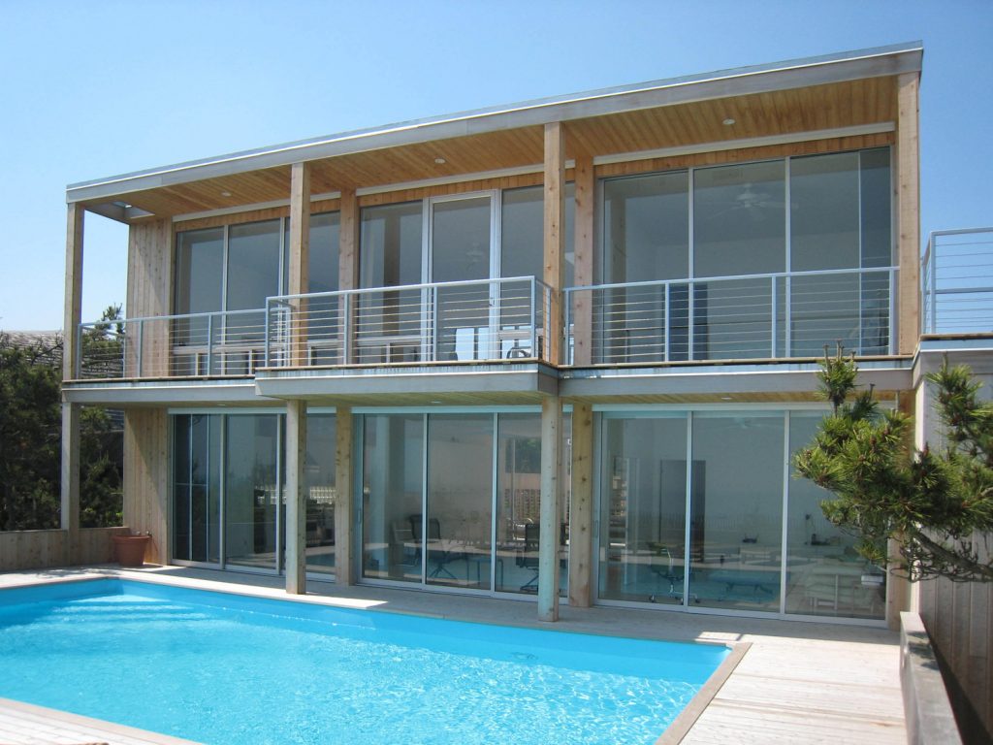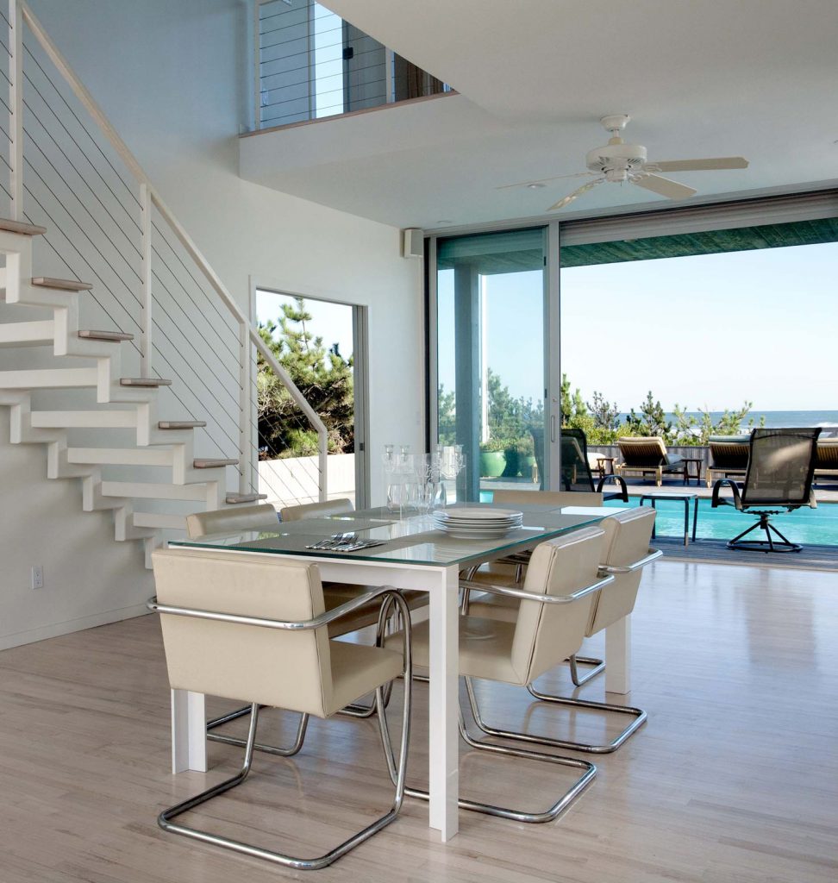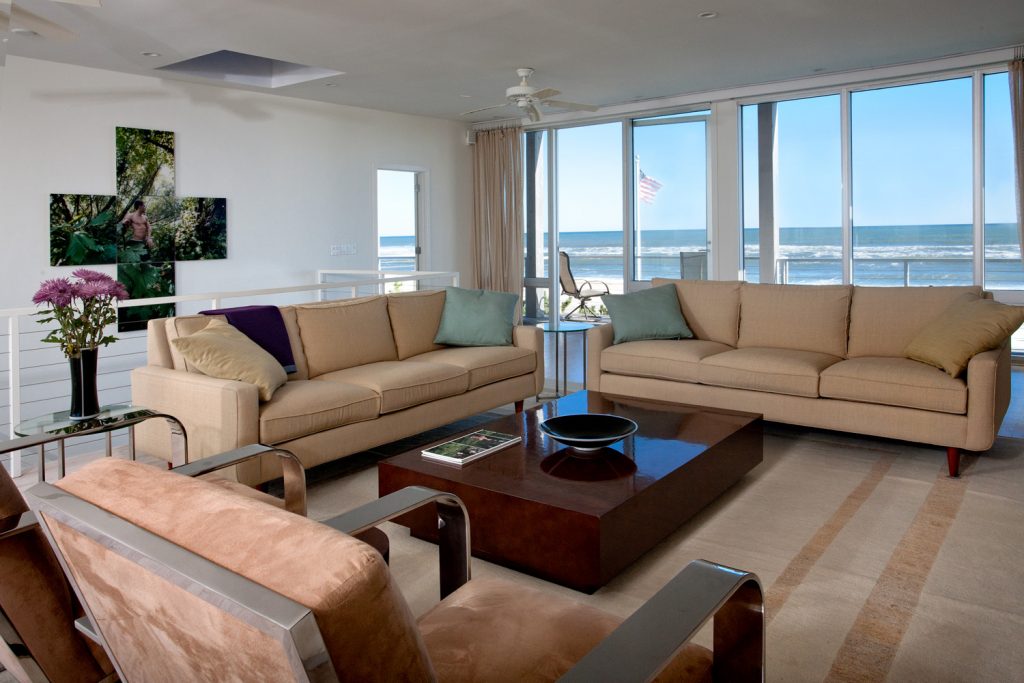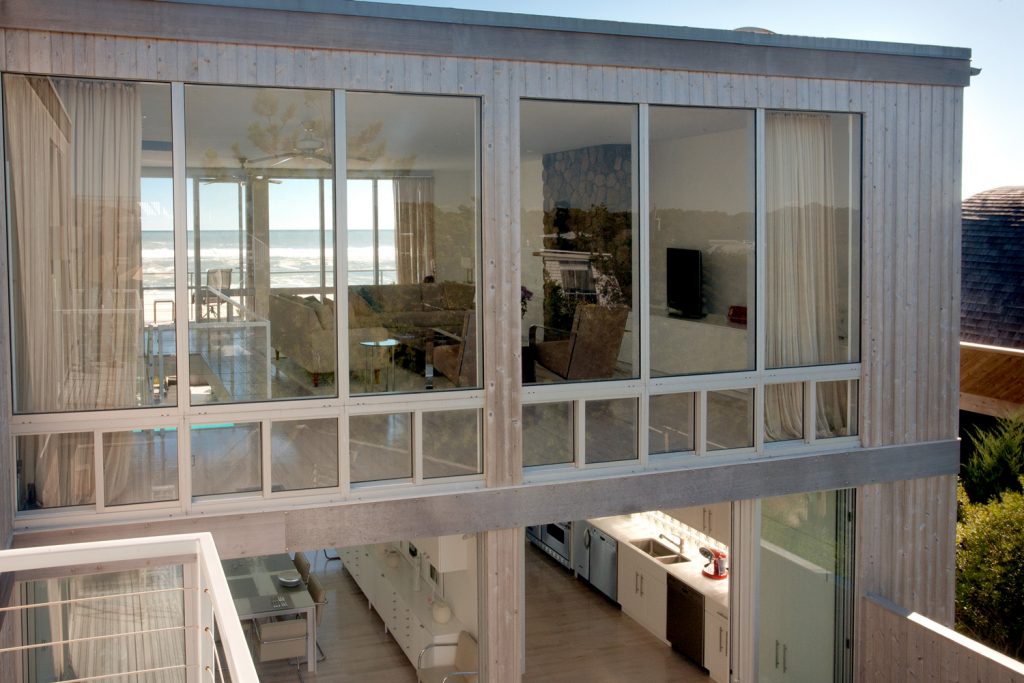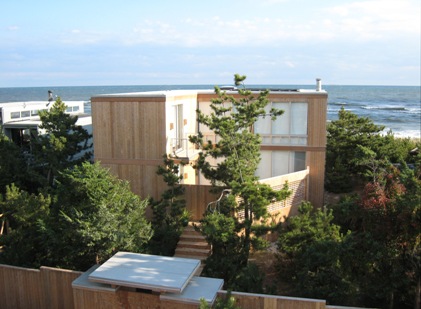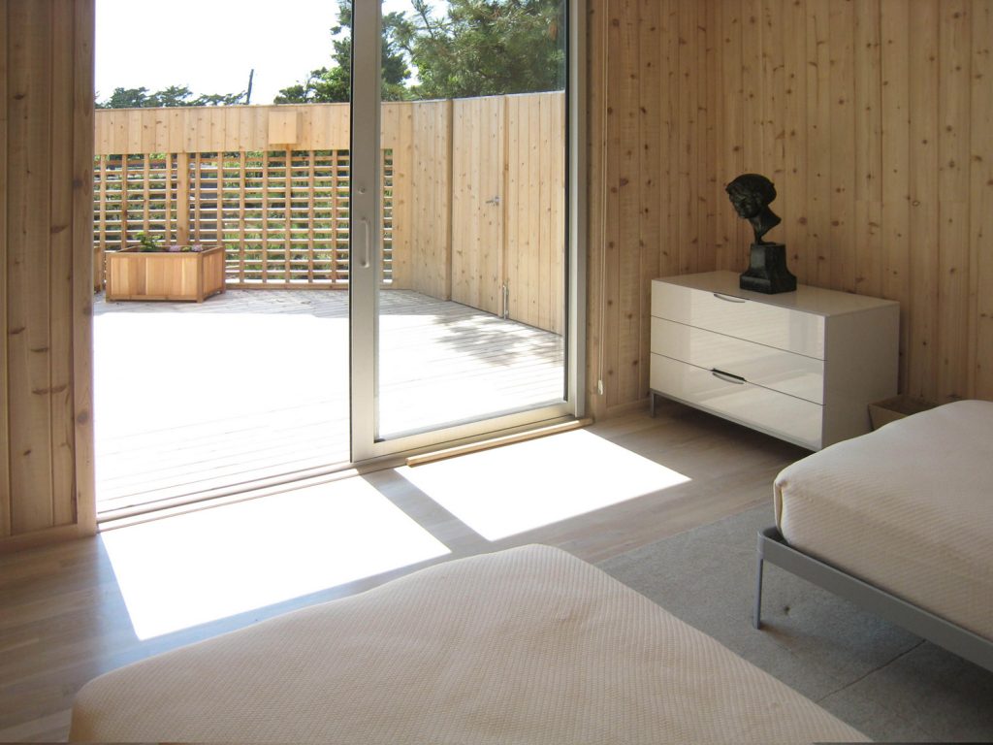Project Description
A two-bedroom seasonal beach house was transformed into a four-bedroom, four-bath winterized house by seamless additions to front and back, a new roof, and an enclosed crawlspace.
A part of the second floor was opened to create a visual connection between the Living Room and the Dining Room on the First Floor below. The new painted steel and pickled oak staircase uses open risers and stainless steel wire rope railings for transparency.
The new covered balcony on the south shades the interior and provides an outdoor perch off the Living Room for enjoying the unobstructed ocean view. The balcony structure also conceals coiled metal hurricane shutters that can be deployed to protect the wall of floor-to-ceiling glass at the touch of a switch.
Photography: Peter Dressel

