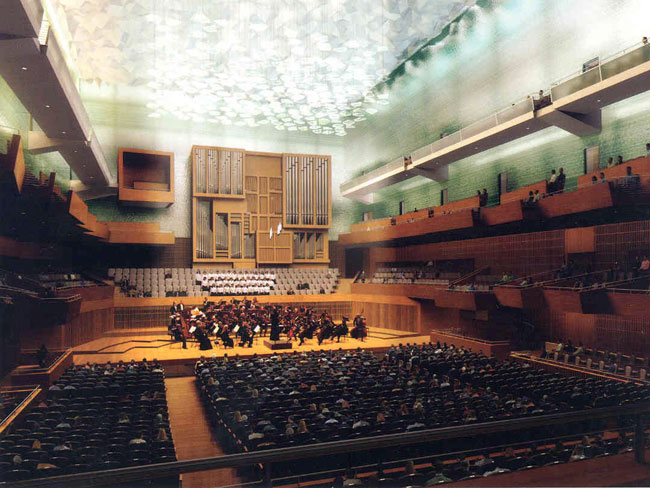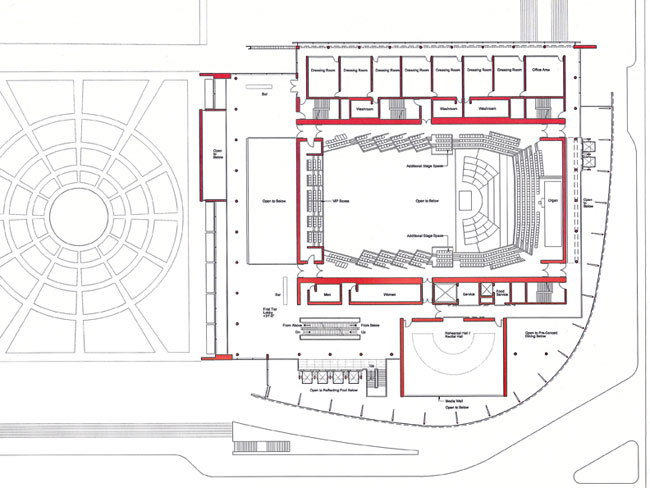New Avery Fisher Hall
For this invited design competition, David Gauld collaborated with the team of Richard Meier & Partners / Arata Isozaki & Associates Architects. The project was to design an entirely new and enlarged concert hall for the New York Philharmonic at Lincoln Center on the site of the current Avery Fisher Hall.
The 2400-seat concert hall proposed was a new type, a hybrid of the “shoebox,” “vineyard,” and multi-form arena types with stage and seating arrangements changeable by advanced mechanical systems. This “broken box” approach was necessary because of the large size of the hall to improve both acoustics and sightlines over the standard shoebox type hall. The upper walls of the hall are rough-cut stacked glass planks with natural lighting behind, the ceilings are translucent back-lit glass, and lower levels use white oak wall panels and flooring.


